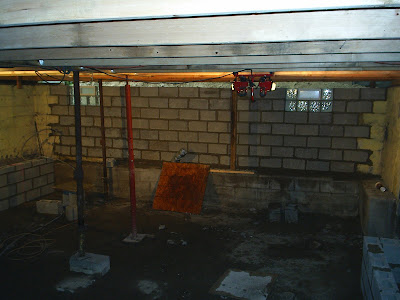There are always surprises when you are remodeling, nay rebuilding a house. Usually they aren't pleasant surprises. As you've no doubt noticed there isn't much of the "old" house that we feel worth saving, but one of the things that we were hoping to reuse was the foundation.
Surprise!! The north foundation wall just wasn't fixable, and even though we are well in to the second story, we had to go back to the bottom and replace it.
This is the wall that had the chimney on it. This is what the first story wall looked like behind the chimney:


And here it is the next day after it's walled back up again:

Check out those swank glass block windows! In addition to the wall they squared up and enclosed the strange ledges around the outside walls.

If you have a good imagination you'll be able to see that the basement is actually going to be a very nice space, which is exciting since it used to be a scary dungeon full of mold and funk.
And another exciting development:

A truly historic moment, the last dumpster being hauled away!
We keep expecting a phone call to say that our trusses are here, but so far no word. We ordered them a couple of weeks ago, so they are overdue.

No comments:
Post a Comment